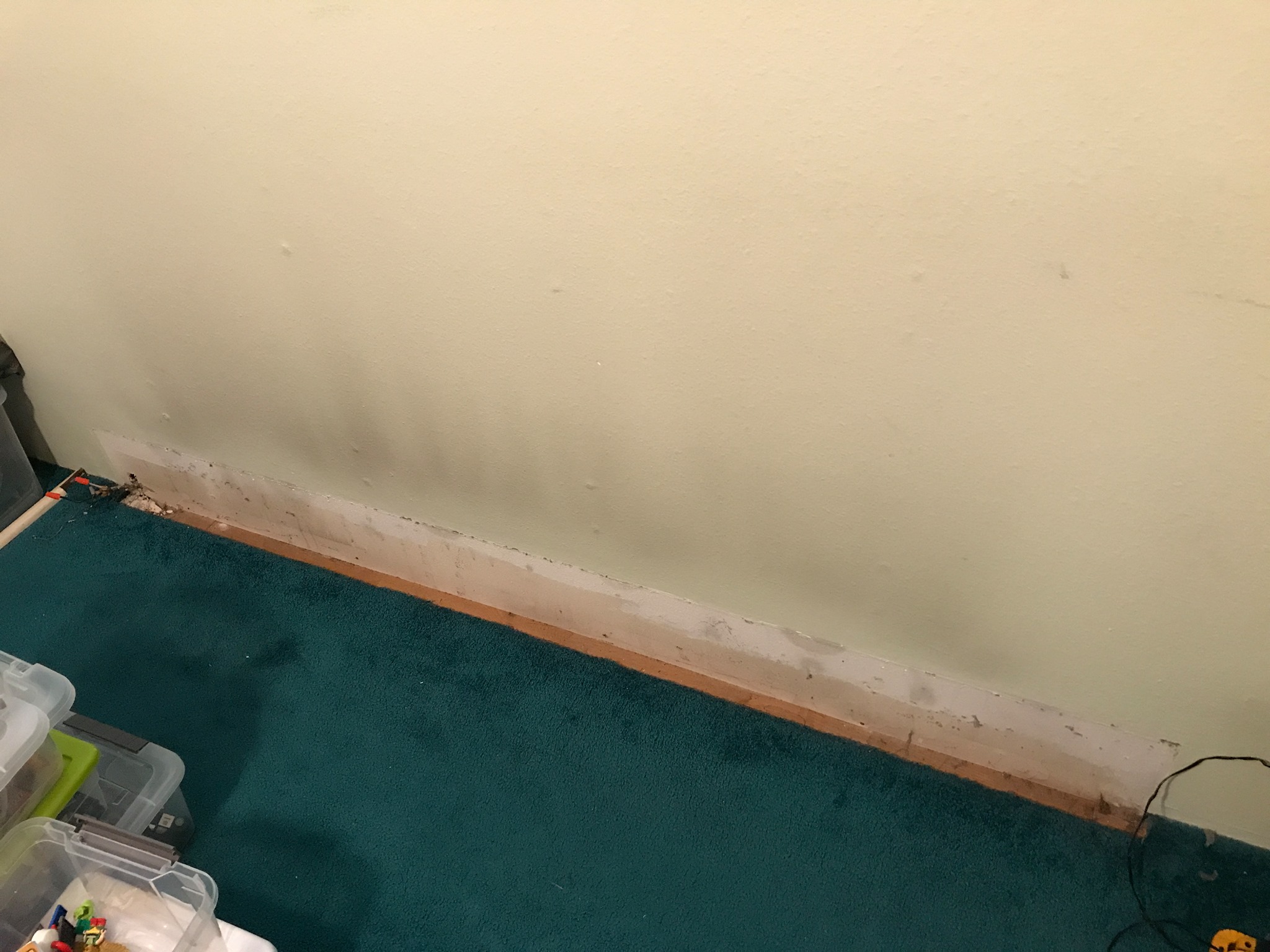Home Improvement – The Next Phase
We are so not done with this stuff. Nope nope nope nope nope. *sigh*
The garage remodel/conversion was the most labor-intensive and expensive part of the project, but it was only step one. The next step: rearrange the kids’ rooms so the teenagers have their own spaces, and the little boys bunk up together.
Step one of that process: take the last baseboard heater off the wall and replace it with a forced air heater, as we have with all the other rooms in the house. Great-Grandpa came over to assist us in this project.
Well, the baseboard came off, the new heater was ready to install, when….
Okay, what you are seeing here is the space left by the baseboard. The wires needed for the forced air heater are on the left-hand side, which is fine. However, this is directly under the window, and there are additional studs supporting said window. To make a surprise story short, we have less horizontal space to work with than we thought, so the heater we had all ready to put in… went back in the box and got returned to the store for store credit.
A vertical forced air heater will have to go into that spot, which needs to be purchased at a DIFFERENT store than the one we returned the horizontal forced air heater to. *sigh*
So, not a huge problem that can’t be solved, but nothing seems to be simple and easy with these remodeling projects.


